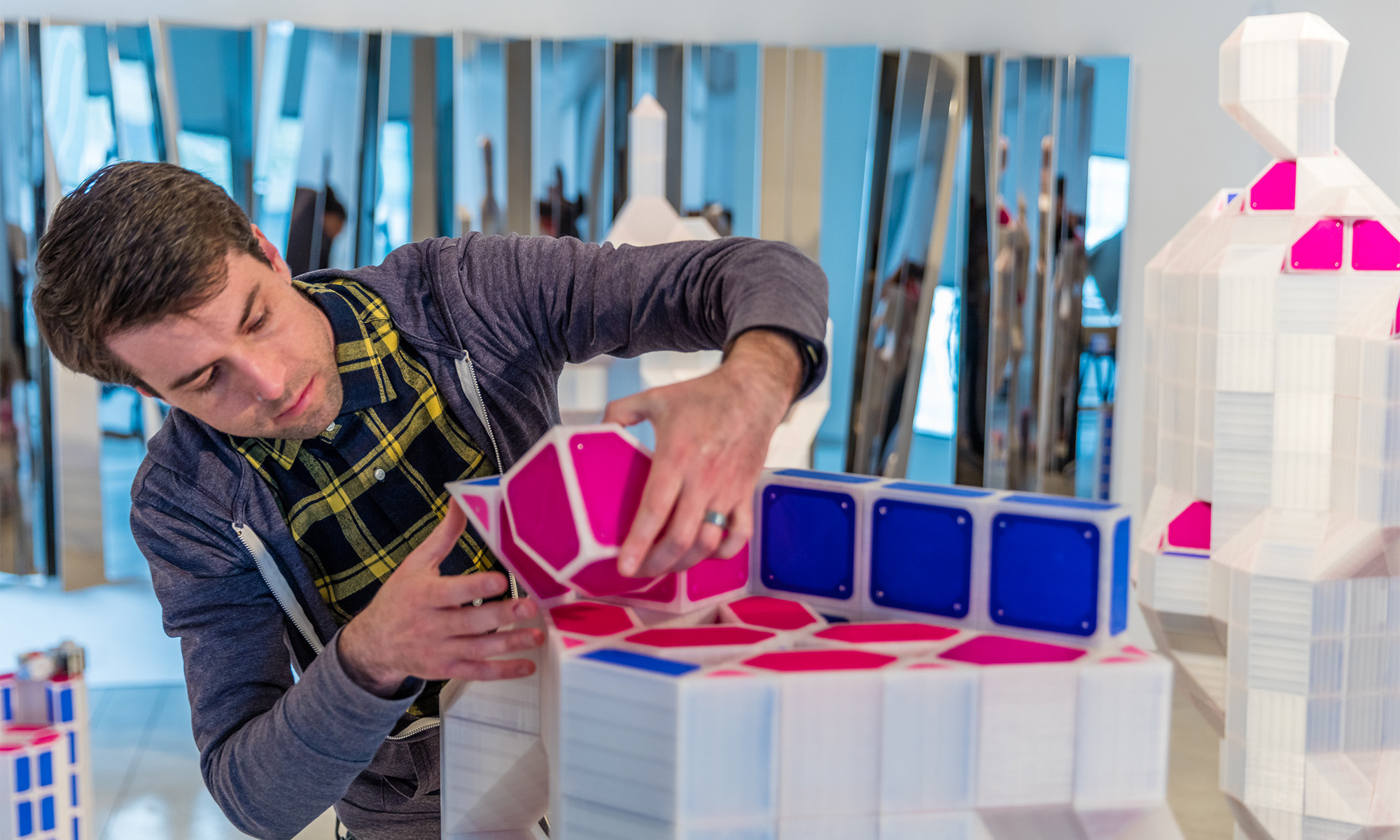PART 1
Site

The site I chose to visit is a business complex in Irvine, California. It is located on the intersection of Laguna Canyon Rd. and Irvine Center Dr. It is home to many different companies where they all share the outdoor space I chose to observe. From the parking lots to the courtyard, here are the five forces that stood out to me.
Parking

There is an abundance of parking spots for different types of vehicles. Cars, motorcycles or even bikes have a place to park around the buildings. The majority of the people that work here seem to prefer to drive to their workplace rather than ride, whether it be motorcycles or bikes. The parking lot definitely caters more to motor cars than bikes. There is also a specific number of parking spots per building reserved for accessible parking. Overall the parking lot doesn’t seem to be crowded by any means at any given time of the day.
Recreation

The courtyard common space area named “The Commons” at this business center can be a place for people to engage in friendly games for when they need a break. They offer horseshoes, connect four, and even corn hole all around commons. That whole area is intended to be more relaxed than a typical workspace. Although, there are some people that like to take their work outside, the majority of the people in this area seem to come out for a break, whether it’s to chat with a friend, have lunch, play some games, or just read a book. It is a place to unwind. There are also company sponsored events that can be held at the commons and its layout definitely helps in terms of space and arrangements. Another space (not pictured) is a game room located inside on of the buildings that surround the commons and is open to the public. It includes a kitchen, some dining spaces, a mock living room with several TVs, a pool table, a foosball table, and some arcade games as well. The relaxed and fun atmosphere is an effect resulting from this recreation force in this space.
Green

This site is exceptionally green. The grass, the trimmed bushes, the different types of trees, and even potted plants are a huge force in this space. The trees and bushes line up around buildings, parking lots, walkways, curbs, and the commons area. There is not a single space to stand on the site where greenery is not in sight. The idea of this site being surrounded by “nature”perhaps creates a sort of positive atmosphere that allows people to view the workplace as more of a “natural sanctuary”.
Signs
 There are so many signs and labels scattered throughout the site that portray different conditions. All signs are informative, but some are more serious in tone such as the “No Parking” or “Minimum Fine $250” or “PLEASE DO NOT DRINK”. I even considered the “Recycle” label on the recycling bin to be a sign since it is trying to inform people. Other forms of signs the can be seen throughout the site are the stop signs around every intersection inside the complex, directories in front of every building where each company in that building is listed, and in some cases, some companies have their name on the buildings themselves versus only on the directory. The signs are a force that inform the people about the area they are currently in.
There are so many signs and labels scattered throughout the site that portray different conditions. All signs are informative, but some are more serious in tone such as the “No Parking” or “Minimum Fine $250” or “PLEASE DO NOT DRINK”. I even considered the “Recycle” label on the recycling bin to be a sign since it is trying to inform people. Other forms of signs the can be seen throughout the site are the stop signs around every intersection inside the complex, directories in front of every building where each company in that building is listed, and in some cases, some companies have their name on the buildings themselves versus only on the directory. The signs are a force that inform the people about the area they are currently in.
Seating
 There are many seats scattered throughout the outdoor space. Although they are dispersed, the majority is centrally located at the commons area. One might even argue that the lawn is also considered a seating area. There are benches at the smoking area, some tables and chairs tucked away by some buildings, and an abundance of seating choices at the commons area, from large cushioned chairs to wooden lawn chairs.
There are many seats scattered throughout the outdoor space. Although they are dispersed, the majority is centrally located at the commons area. One might even argue that the lawn is also considered a seating area. There are benches at the smoking area, some tables and chairs tucked away by some buildings, and an abundance of seating choices at the commons area, from large cushioned chairs to wooden lawn chairs.
PART 2
Parking

Recreation

Green

Signs

Seating

PART 3

FINAL REVISION























































