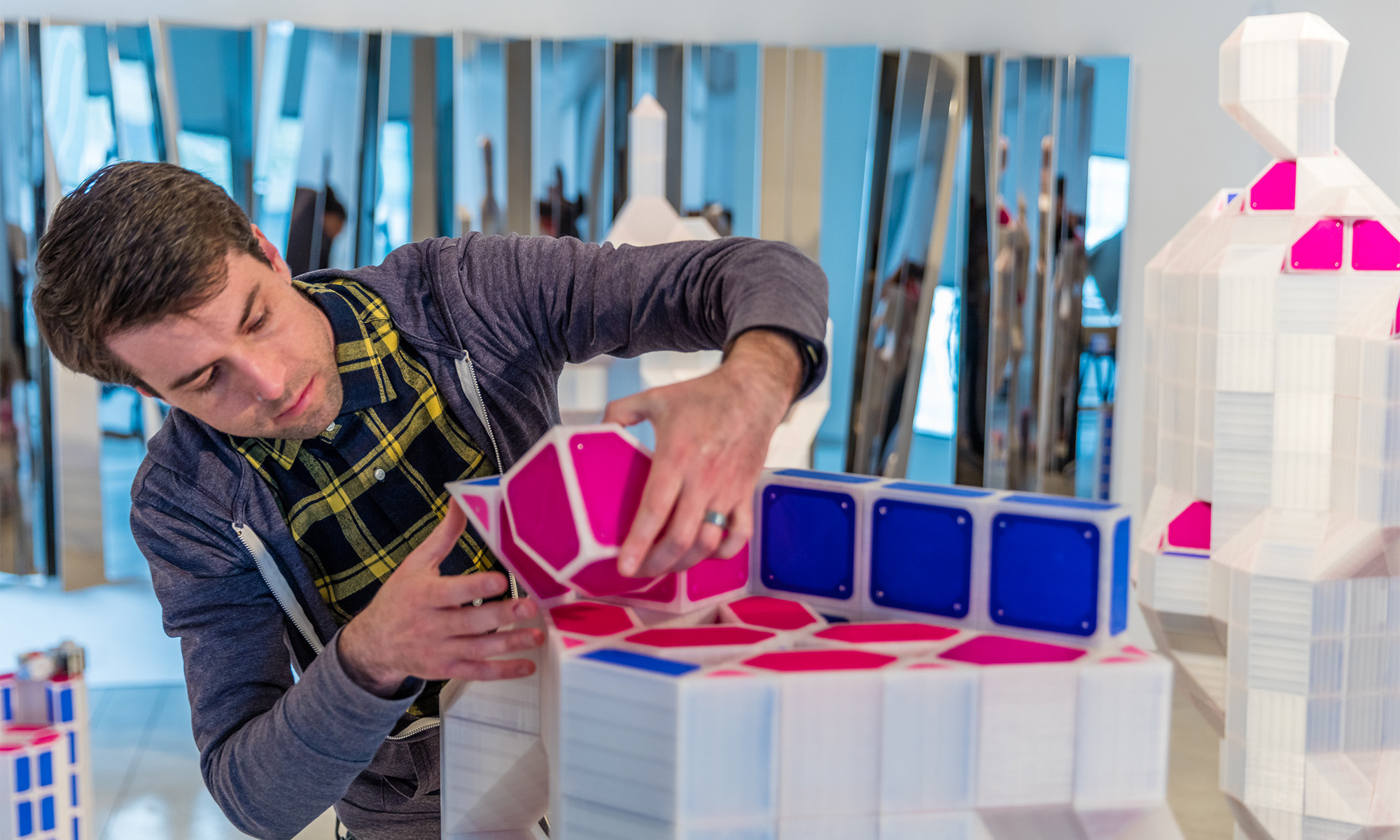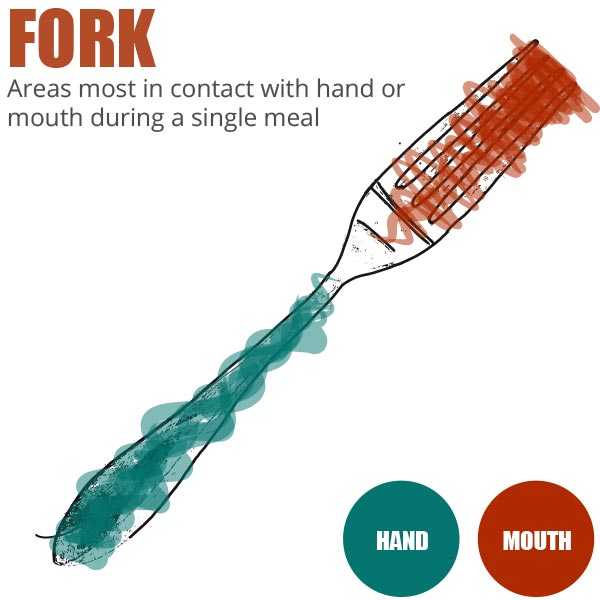Here is a map of my apartment space and the usual paths of my roommate and I when we get home from work. We have both common and private areas.
Alexa’s Apartment Building & Parking
Here is a map of my apartment building complex and the parking spots with adjacent tenant’s spaces. We can see how some spaces are closer than others to their particular building.
Traffic tends to get increasingly worse after 3 pm. Surrounding my building is the I-405 Freeway and other major streets which get gridlocked during the later parts of the day. You can see which side of the street has more action versus going the opposite direction.









































































































