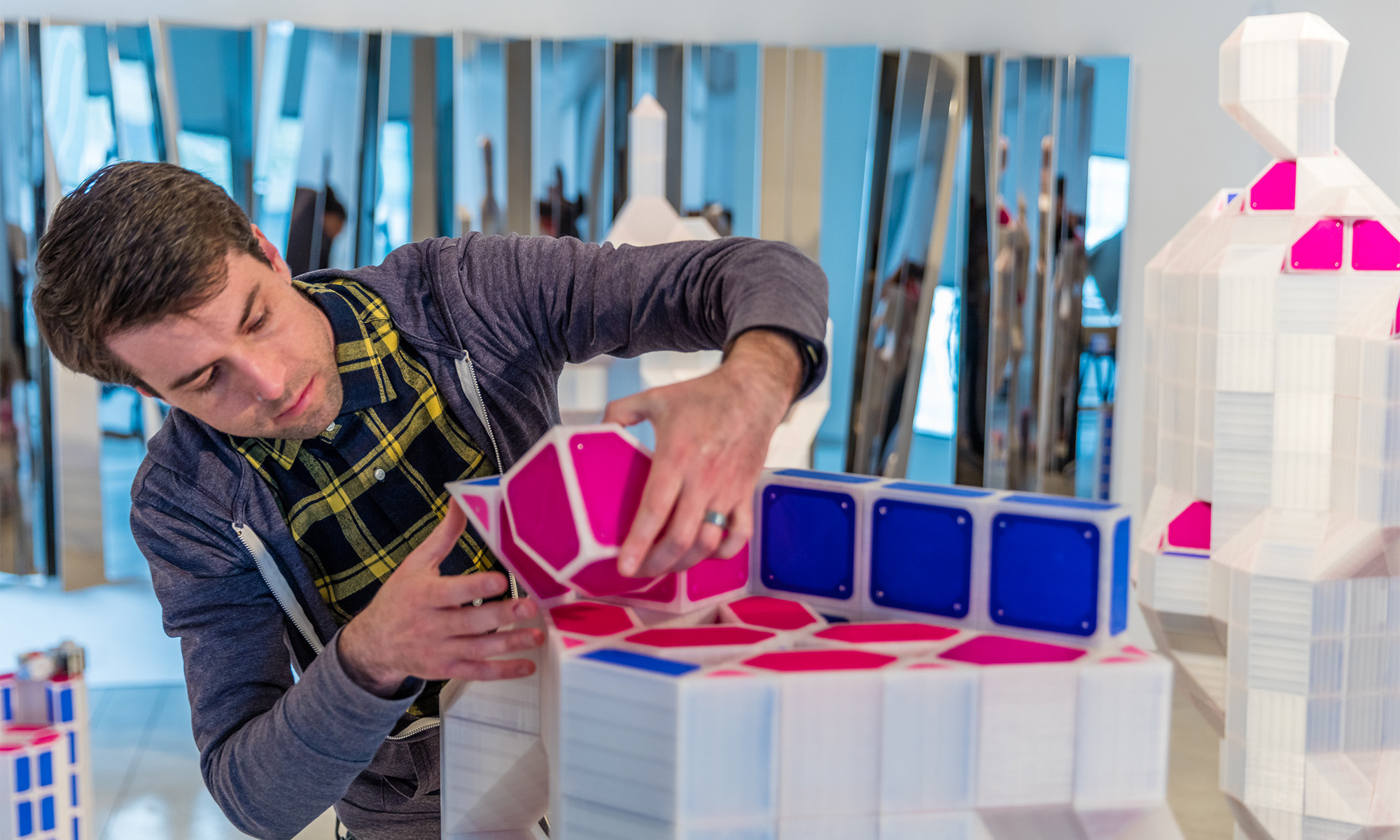This is a floor-plan representation of a 3000-rack Data Center. The mapping of this room is extracted from a CAD drawing. It is further simplified to keep the minimum affordances, necessary for software engineers to map all data from the actual room to its match in the software’s floor-plan.
 For an untrained eye, this map could be an eye full, meaningless, and with an obvious high cognitive-load. This is the technical view of the map. It is designed to help engineers place all necessary sensors, represented here by the strong use of basic colors such as red, yellow, magenta, and green. These colors combined with the use of Iconography makes it easier, for the intended audience, to know what goes where and how the floor layout is architected. A closer look (below) allows us to appreciate the use of symbols, design strategy, and other affordances.
For an untrained eye, this map could be an eye full, meaningless, and with an obvious high cognitive-load. This is the technical view of the map. It is designed to help engineers place all necessary sensors, represented here by the strong use of basic colors such as red, yellow, magenta, and green. These colors combined with the use of Iconography makes it easier, for the intended audience, to know what goes where and how the floor layout is architected. A closer look (below) allows us to appreciate the use of symbols, design strategy, and other affordances.
Each icon, symbol, and design element contributes to a different level of information. For instance, the strong use of colors take prominence, almost as if these where in a top layer and more important than background elements establishing a hierarchy. The most prominent set of design elements representing different sensors, strategically placed around the room floor. Each, responsible for capturing different types of data such as temperature, humidity, and air pressure. Also, the use of arrows every three racks showing airflow direction though the rack. Other affordances are in the background representing the actual design of the room floor. Including the alignment and grouping of the racks and rows. One can also observe the use of rack labels and a set of letters and numbers crisscrossed in a perpendicular way to provide clear coordinates; making it easier to find any rack within the room-floor (e.g. F, 3 = Rack G3-G02).
In a more visual and kinesthetic way the portion of the map below shows the user-friendly view of the floor plan. This is for those who work in the actual Data Center and are responsible for the consumption of resources, operation and ultimately room resiliency. The heat-map below is a powerful mapping resource for people managing data centers. It allows them to quickly gain a visual representation of temperature data and trends. This provides operators with a feel of how things are working inside the Data Center. It prevents users from having to walk the floor and estimate temperatures, humidity, and air pressure in a censorial way. The clever use of colors to represent the temperature mix helps users experience a visceral perception of what is happening. So, they can prevent areas of the floor from overheating and causing equipment failure and downtime, as well as preventing cold areas from becoming too cold. All this information aids in lowering operations’ risks while minimizing utility costs.



Dear Omar: Thanks for such a thorough explanation of all design principles being used in the CAD drawing. It’s not surprising to find many industrial design follows many gestalt principles and use representation strategies to fit visual perception and affordances for human eyes. What I found to be unique is the layering of the heat map as this has been a very popular method for data visualizations in more complex mappings now, with the advancement of big data analytics, we see more utility of best design practices extending to fields like different disciplines of engineering.