Please read part one of this post here:
Part two:
I took time to understand this project. Not just that, as I started doing it, I wondered “why we are even doing this?” I was learning many new things in Illustrator, but I was hoping to get more out of my project than that. Still, I did it anyway. I went out, identified the forces, took photographs, and recorded some videos about what I was thinking as I identified various forces. Here are forces that I identified:
Traffic (no words!)
Formal communication (mainly road signs)
Ethnicities (mainly Churches)
Businesses (small and medium sized)
Transformations (mainly new construction)
Cars (so many of them)
Trash
Traces of various kinds (but mainly un-recycled trash)
Forgotten things (public utilities in disrepair)
Wilderness (also rare in LA)
Informal communication (Mainly graffiti which is somewhat like ‘user generated content,’ where users = city dwellers)
Once I had the forces identified, I sat down and started plotting them into my base map. This took me a long time to do (I’m still finding my way around Illustrator), but I enjoyed the process and each successive layer became easier to make.
As satisfying as all of this was, it was nothing in comparison to what I started discovering was I plotted each subsequent force on the map. As I looked at my illustrator file, with the different forces stacked in different layers, it dawned upon me that there’s a way to compare and contrast various forces on the map. I compared the forces mainly by looking at their ‘relative location’ to each other. This is when intriguing correlations started emerging. This opened my mind to new hypotheses and theories that I had not thought about thus far.
In hindsight, the layers function is also a great insight tool. It presents a unique view of an image and allows us to compare and contrast diverse bits of information. All this helps in analyzing an image in ways never imagined before.
The hypotheses I’ve gathered here might not be conclusive, given the limitations of this project’s scope and the relative atomity of my sample location in relation to the size of LA city. However, these theories and hypotheses can certainly be a basis for initial conversations about the way a city is organized and role of various forces in shaping a city’s character and destiny. This is big, considering the relative simplicity of things that I did, like taking photos and videos with my smartphone and processing them in Adobe. There’s a lot that we can do with the software tools available to all of us now!
Note:
- This exercise is a great way for city planners to generate hypothesis about what’s going on the in the city and then use data to check the initial hypothesis. I can easily see summer interns/volunteers doing such work with LA’s City administration.
- I visited my site twice to make sure my notes about the forces I identified were not conditioned by the time of day I noticed them.
Here are the key theories and hypotheses:
- Trash does not correlate with foot traffic:
I used to think that places with high foot traffic might have more trash in the street. However, what I discovered is just the opposite of this. Could it be that trash that is seen or reported by pedestrians is the trash that gets removed? At a broader level, are cities with more foot traffic cleaner than cities with few pedestrians?
2. Wilderness has been shrunk into a shrinking river
The only wilderness that I noticed was in and around the LA river. Because everything else has been turned into commercial or residential space, river is the only space that is left out of the scope of ‘development’. As a result, nature is trying to find its way back inside and around the river. This also prompted me to research LA river, and I leant much about its unfortunate past. First the city chipped away at its flood plains, and then many people lost their lives in the floods during 1930s. Soon after the river was transformed from a naturally flowing stream of water into a straitjacketed canal for flood control. Many species of wildlife were lost in the process. Now, the city is trying to bring all that back. They are trying to bring ‘Angelinos’ closer to the river by revitalizing it and promoting wildlife through various river revitalization projects.
More about this here:
https://www.youtube.com/results?search_query=history+of+la+river
and here:
https://www.youtube.com/results?search_query=la+river
3. Business correlates with traffic
Traffic congestion correlates with businesses of all kinds. These could be restaurants, small and medium sized offices or storage units.
4. Traffic correlates with formal communication
The more the intensity of traffic, the more the number of traffic signs. Does this mean that people tend to not follow traffic rules when they have more traffic to navigate? Does that mean we behave as less than ideal citizens and city-dwellers when we have lesser room to ourselves? Does that also mean we are ‘less civilized’ when we are pushed into a corner? Coming from India, with very high density of population, I see a parallel here. We tend to behave sub-optimally when there are too many of us jammed into a limited space a.k.a. unlimited people and limited resources leads to (not so charming) competition.
5. Informal communication does not correlate with foot traffic (or foot traffic reports informal communication?)
Informal communication, like graffiti, is seen in places with no foot traffic. Does that mean that graffiti makers are just expressing themselves and not trying to send a message to anyone? Or could it mean that foot traffic reports public graffiti and it is removed?
6. Transformations don’t correlate with traffic (they create traffic?)
There’s a lot of new development both commercial and residential happening in this neighborhood. However it is not happening in places that already have traffic and congestion. Looks like city planners know how to avoid adding congestion to already congested streets/neighborhoods.
However, I wish I had data to show that new development leads to traffic over time. Because such data will help us in seeing that new development in less congested areas is not preventing congestion, it’s merely postponing it.
But more fundamental than all this is the topic of land use and the defining question of “how many people are too many people for a city to be still livable?”. In this day and age, and with all the data and information available to us, this should not be difficult to find. I’ve never lived in San Francisco or NYC but looking at LA (and having lived in Beijing, Mumbai and Delhi) I can say that every city should know their point of equilibrium. Any development beyond this point should explore options such as distributing the additional population load to other cities or developing newer cities. This is what a responsible and strategically minded city, state and federal administration should be doing to guarantee quality of life to all the people in a city. Growing economic activity and prosperity that does not adversely impact natural resources and the sustainability of various social, economic and environmental ecosystems is the only kind of growth that matters. In other words, economic considerations can have a holistic outlook by factoring in economic, social and environmental sustainability benchmarks. A megapolis like LA can lead by example.
7. No foot traffic = forgotten space? (or forgotten spaces don’t attract foot traffic?)
Places that have no foot traffic are seeing sidewalks not being developed. Or is it the other way around i.e. people are not choosing to walk because sidewalks are in a state of disrepair?
8. Housing correlates with ethnicity
Places of worship are smack in the middle of residential neighborhoods. Do neighborhoods need these Churches or do these Churches need these neighborhoods?
As I was thinking about all this, I could not help but draw comparisons with ‘Civilizations’ – a PC video game from many years back. In that game, we used to develop basic nomadic settlements, near a river or a lake, into giant megapolis. (This used to happen over time and after many wars with neighboring settlements). The game was modeled after the development of our civilization. Now that we know so much about where we’ve come from and how we’ve evolved into urban beings, can’t we do a better job of mapping our futures and build cities that are self-sustaining?
Appendix:
Forces and time
I also observed some of the forces at night. (Night = 11PM)
- Trash was less visible at night, thought I could see some of it
- There were more cars in the neighborhood (people had returned home from work?)
- Transformations were quiet and inactive and could barely be seen in the darkness (no lights at the construction site in the night. Just one big gate that was locked).
- Traffic was virtually non-existent. Far fewer cars on the road
- No foot traffic at all
- River was dark and I could not see any activity of any kind. I did hear some people talking by the river bank. (There are a few homeless people who come to the river at night).
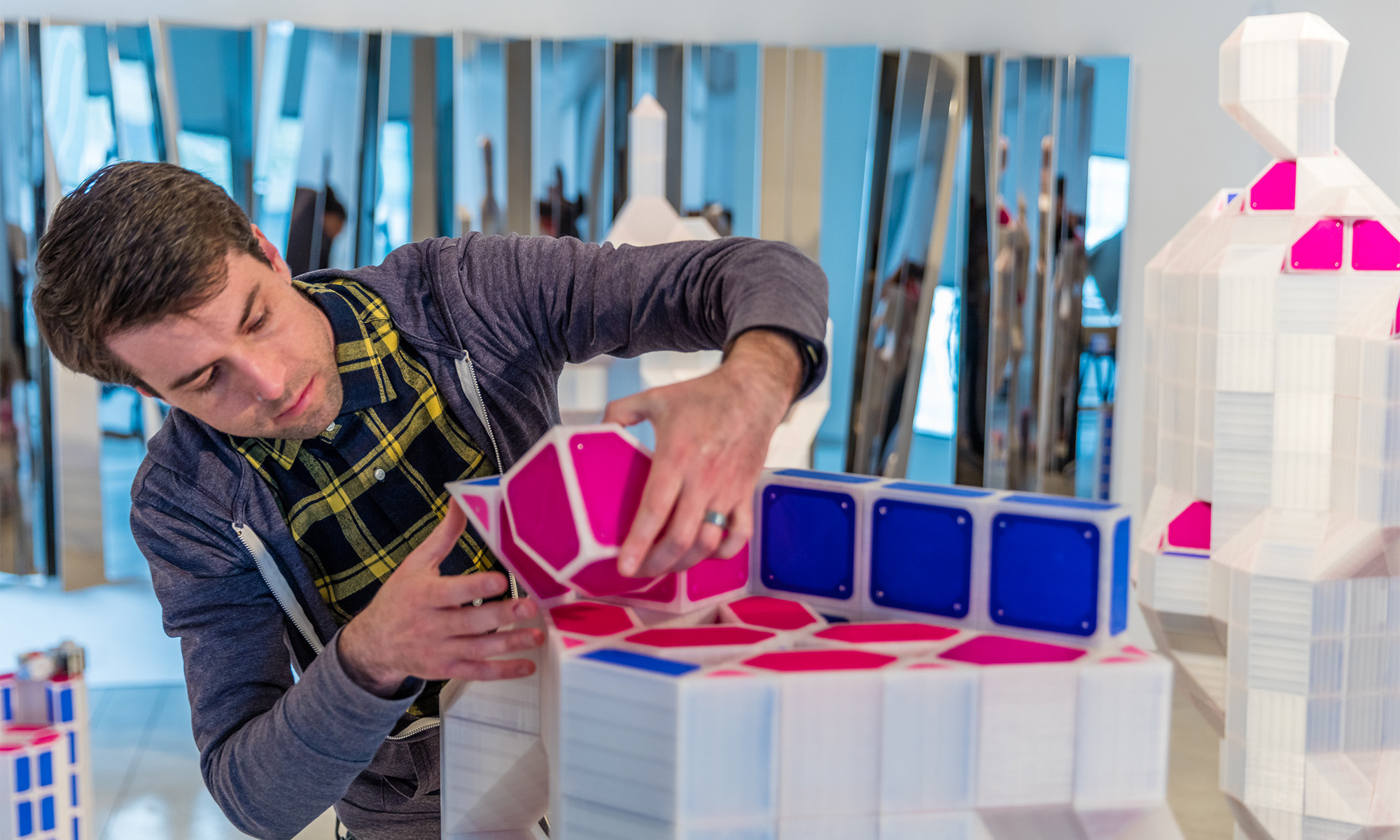




















































































































































 The site I chose is in San Francisco’s north Financial District area. For those of you who know SF, this area is closer to North Beach than Market St. and I chose it because it is close to where I work. I enjoy its relatively quiet atmosphere, away from the bustle of “actual” Financial District which is closer to Market. I like that there is no name for this neighborhood that I’m aware of, and it feels like an in-between place (between FiDi and North Beach) with a culture of its own.
The site I chose is in San Francisco’s north Financial District area. For those of you who know SF, this area is closer to North Beach than Market St. and I chose it because it is close to where I work. I enjoy its relatively quiet atmosphere, away from the bustle of “actual” Financial District which is closer to Market. I like that there is no name for this neighborhood that I’m aware of, and it feels like an in-between place (between FiDi and North Beach) with a culture of its own.

























































































































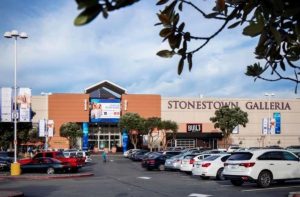



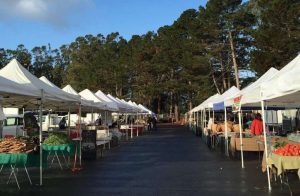









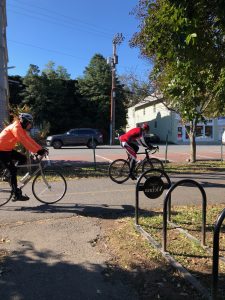
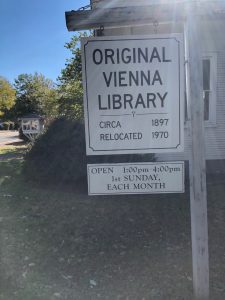
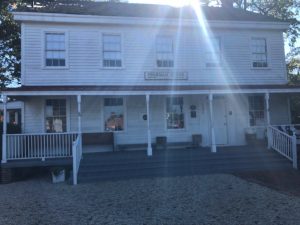

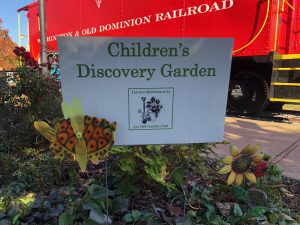







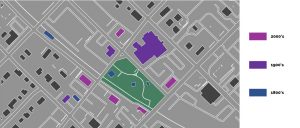


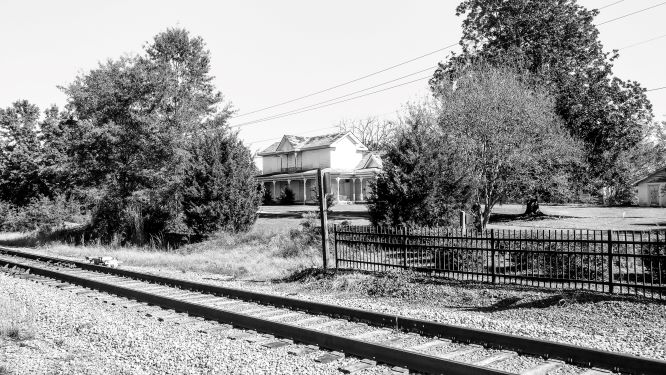

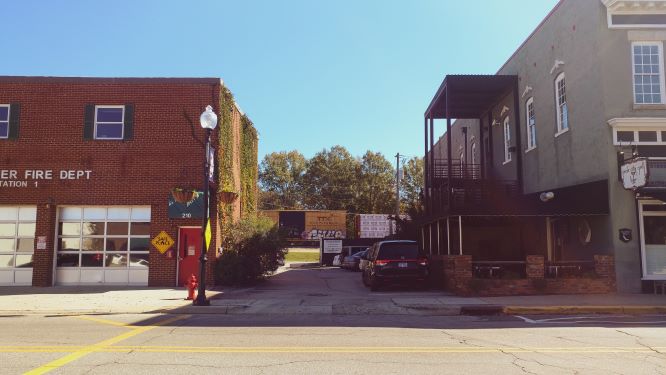
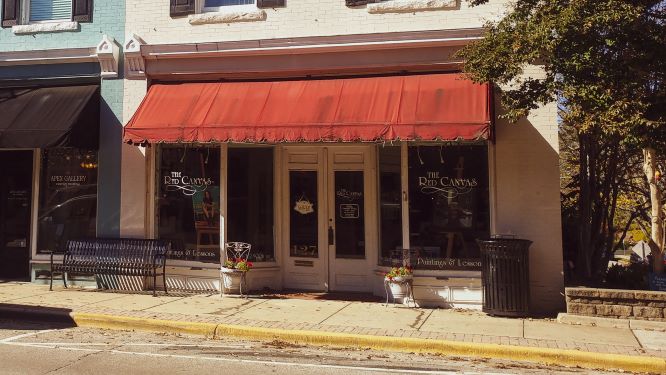
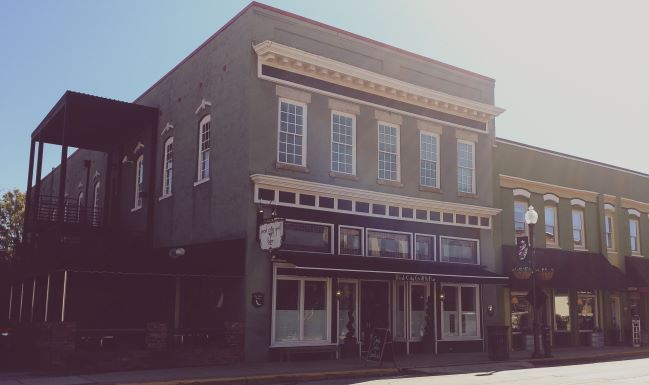
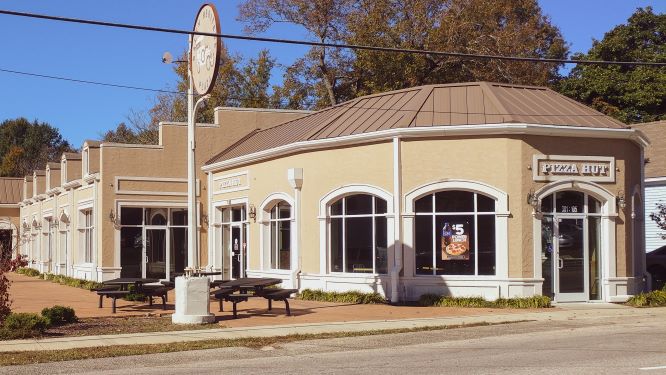
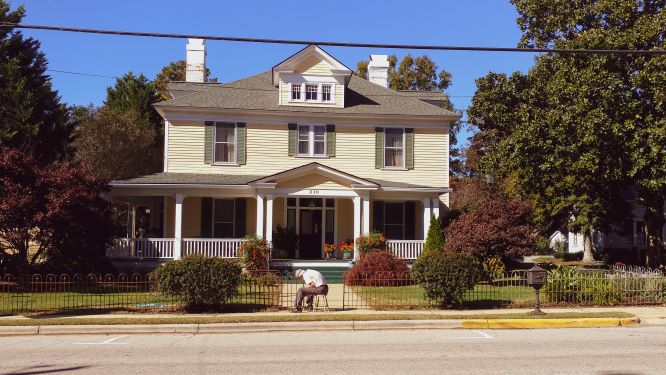



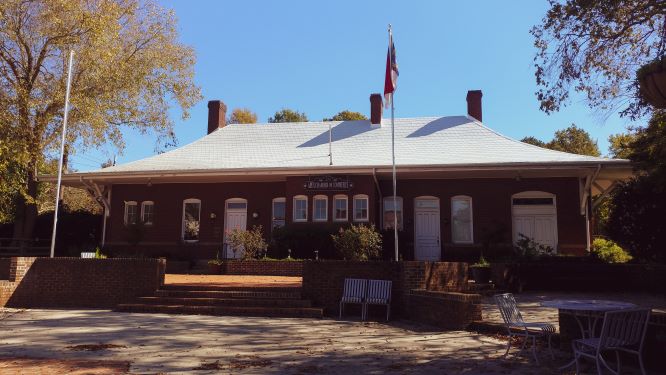
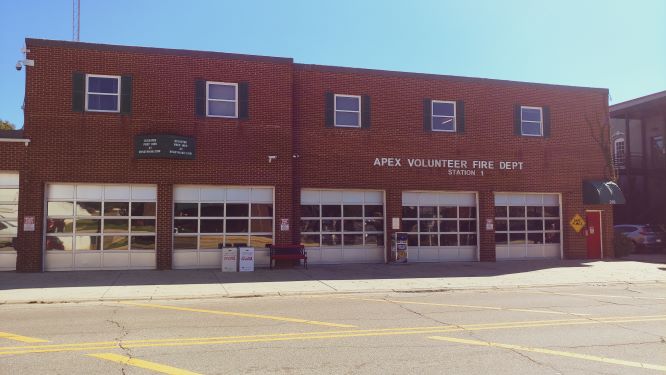

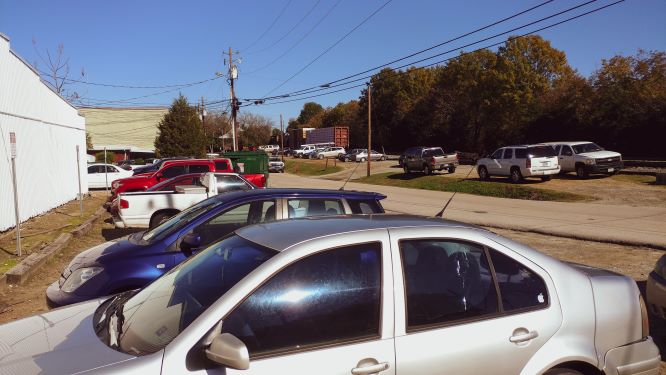

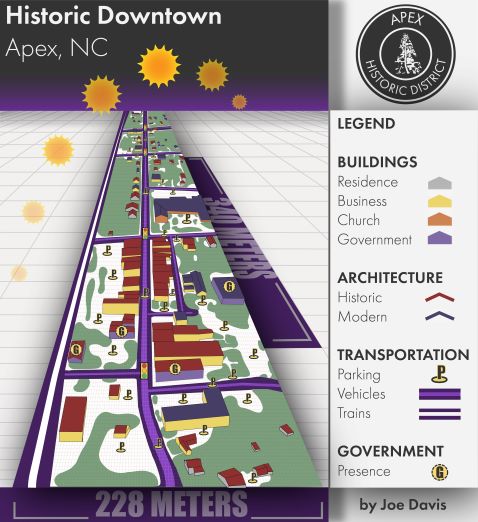

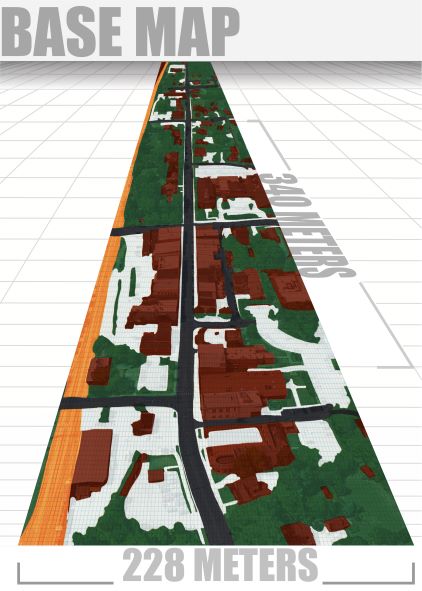
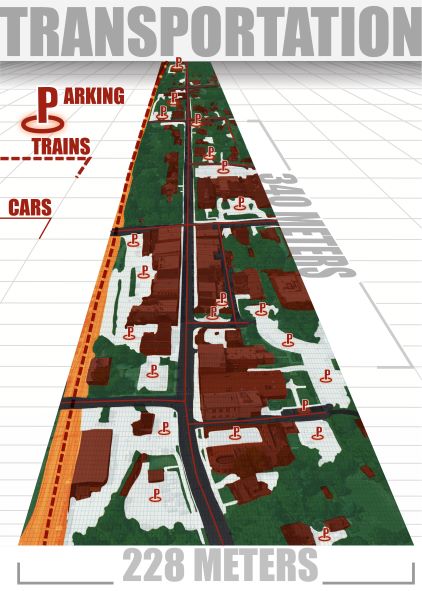

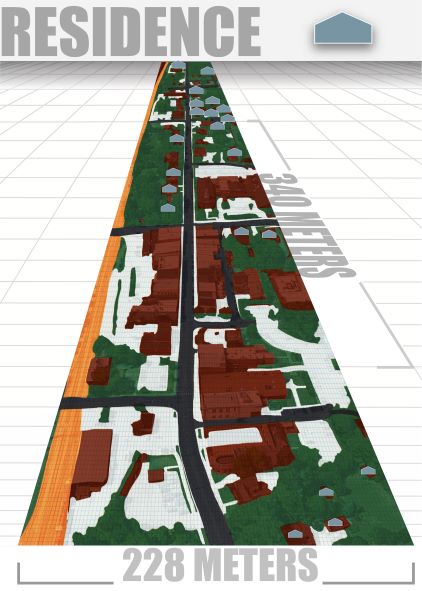
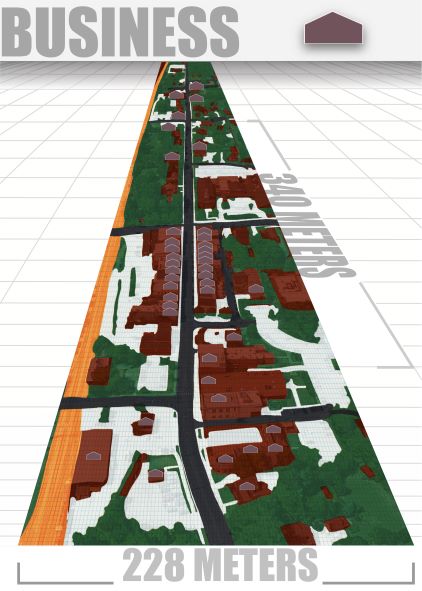
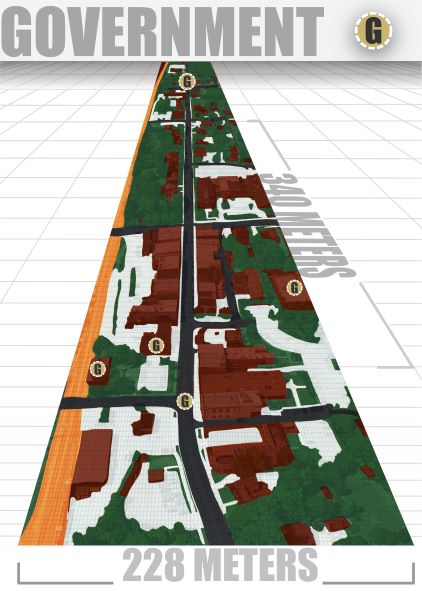
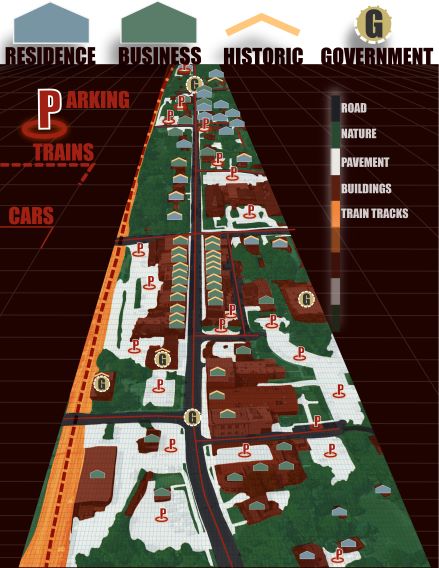














 PROJECT 2 – PART 1 Since it was a beautiful Fall day out, I decided to explore Pan Pacific Park. It’s situated right behind the busy Farmer’s Market on 3rd and Fairfax and The Grove LA. It’s also flanked by the Palazzo and Parc LaBrea apartment complexes on 3rd Street; residential housing on Garner Street; and The Broadcast Apartment complex, Erewhon grocery store, USPS, and chic restaurants on Beverly Boulevard. Due to its diverse recreational, athletic, and leisure offerings, it’s a very popular place for people to play, unwind, socialize, and workout.
PROJECT 2 – PART 1 Since it was a beautiful Fall day out, I decided to explore Pan Pacific Park. It’s situated right behind the busy Farmer’s Market on 3rd and Fairfax and The Grove LA. It’s also flanked by the Palazzo and Parc LaBrea apartment complexes on 3rd Street; residential housing on Garner Street; and The Broadcast Apartment complex, Erewhon grocery store, USPS, and chic restaurants on Beverly Boulevard. Due to its diverse recreational, athletic, and leisure offerings, it’s a very popular place for people to play, unwind, socialize, and workout.








































































 Link to hi-res pdf
Link to hi-res pdf

































































































 Commerce : The range of stores and restaurants found at the Irvine Spectrum Center affect the environment because they suggest that regular shoppers may have a certain level of income in order to be shopping at may of the stores found. Also, it was interesting to see how what the people who entered the stores were wearing while shopping reflected the sort of items typical of the store they entered.
Commerce : The range of stores and restaurants found at the Irvine Spectrum Center affect the environment because they suggest that regular shoppers may have a certain level of income in order to be shopping at may of the stores found. Also, it was interesting to see how what the people who entered the stores were wearing while shopping reflected the sort of items typical of the store they entered.


























































